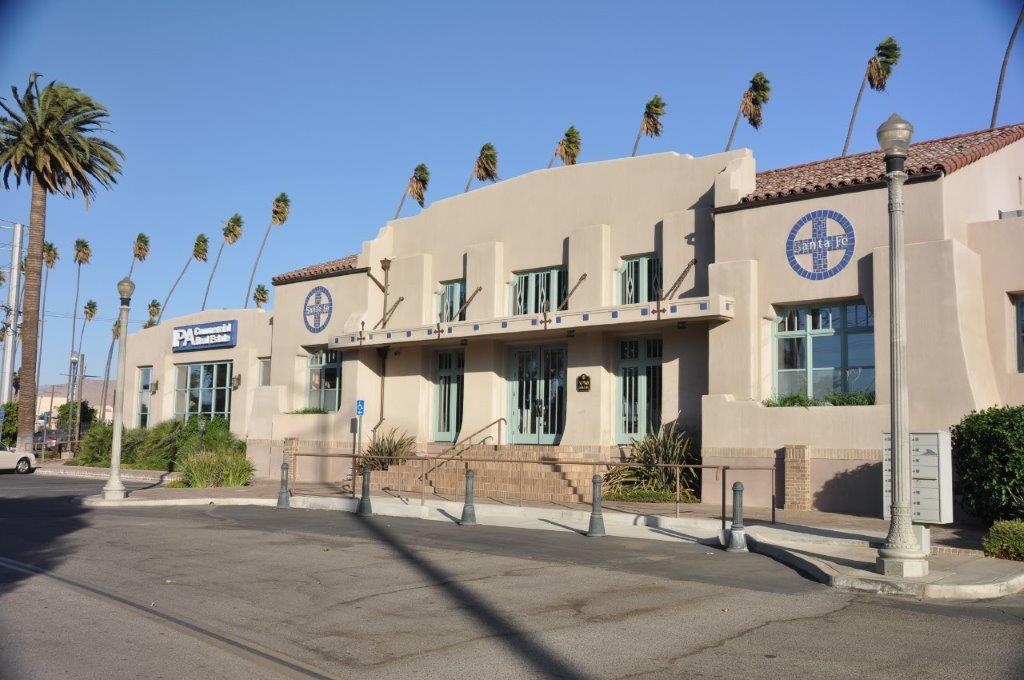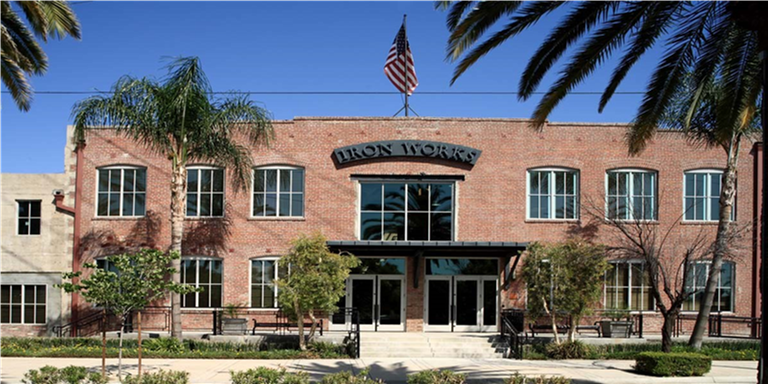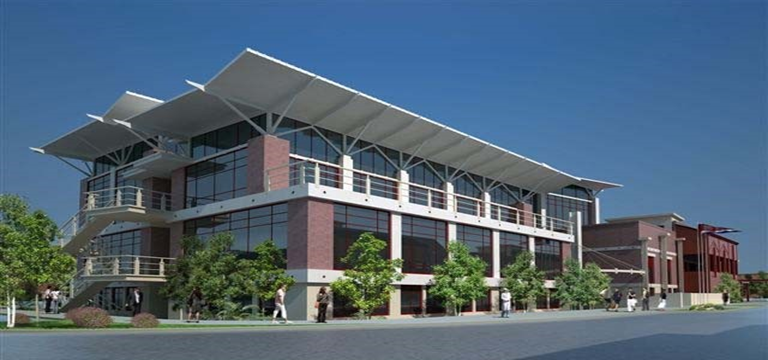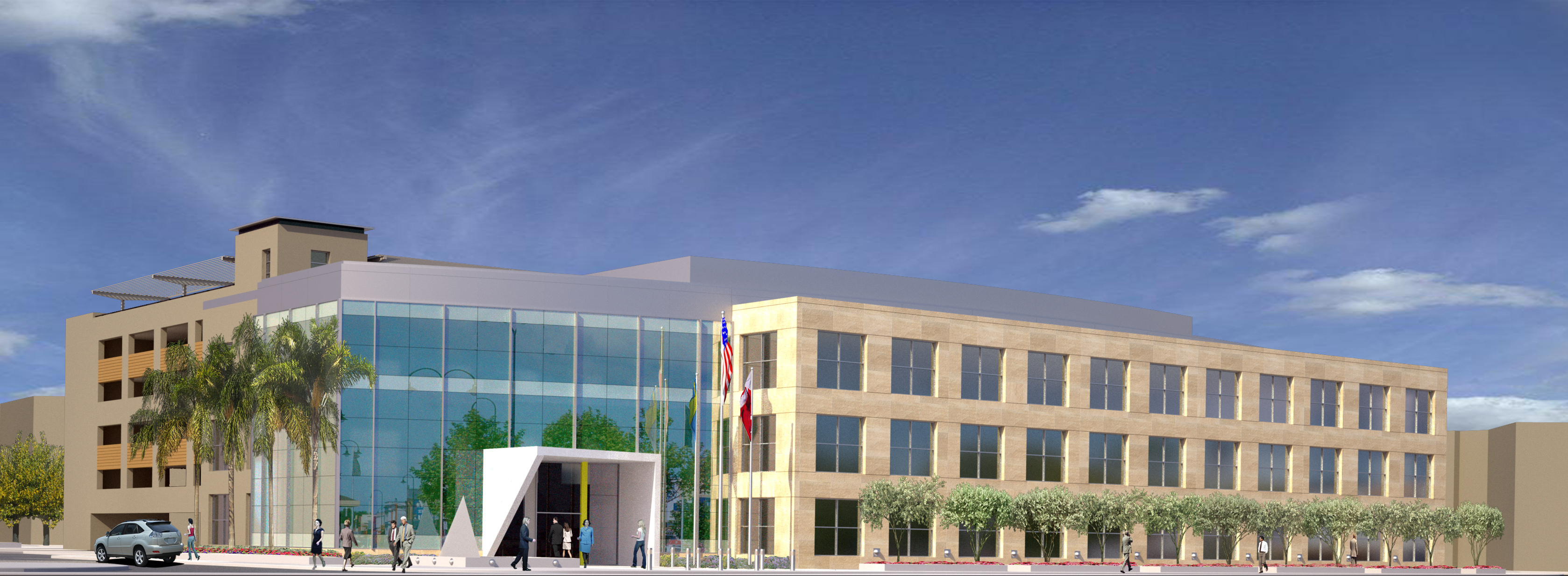The Ironworks Building
Vacant since the end of World War II, the famous 100-year-old Historic Riverside Ironworks Building was once the headquarters of Food Machinery Corp., which produced citrus packing equipment, and then world war II amphibious military vehicles. In 2000, Mr. Mruvka bought this 40,000 square foot brick structure and meticulously restored it into a first class luxury office building. The interior of the building is a showcase of contemporary design set within the red brick walls of Riverside history. Mr. Mruvka brought his twenty years of New York historic renovation experience to create a project of world class design that is now home to five Fortune 500 companies including: Wells Fargo, Bechtel, Fidelity, Wachovia, and Jacobs Civil Engineering. Designed by Farshad Azarnoush, Principal of Atelier Architects in Sherman Oaks California.
The Packing House
This hundred year old vacant historic wooden fruit packing plant will be converted into 90,000 square feet of first class office space by renovating the existing 40,000 square foot structure and adding an additional 50,000 square feet of a new brick facade structure. The Packing House is part of the Riverside Train Station T.O.D. Designed by Kroh-Broske Architects of Riverside California.
The Villagio
The Villagio was to be the centerpiece of the new downtown Riverside. Made up of 80,000 square feet of retail, 100,000 square feet of office space and a 100 unit, 100,000 square foot UC Riverside student housing tower, The Villagio would encompass two city blocks in the heart of downtown Riverside California. Designed by Farshad Azarnoush, Principal of Atelier Architects in Sherman Oaks California.





