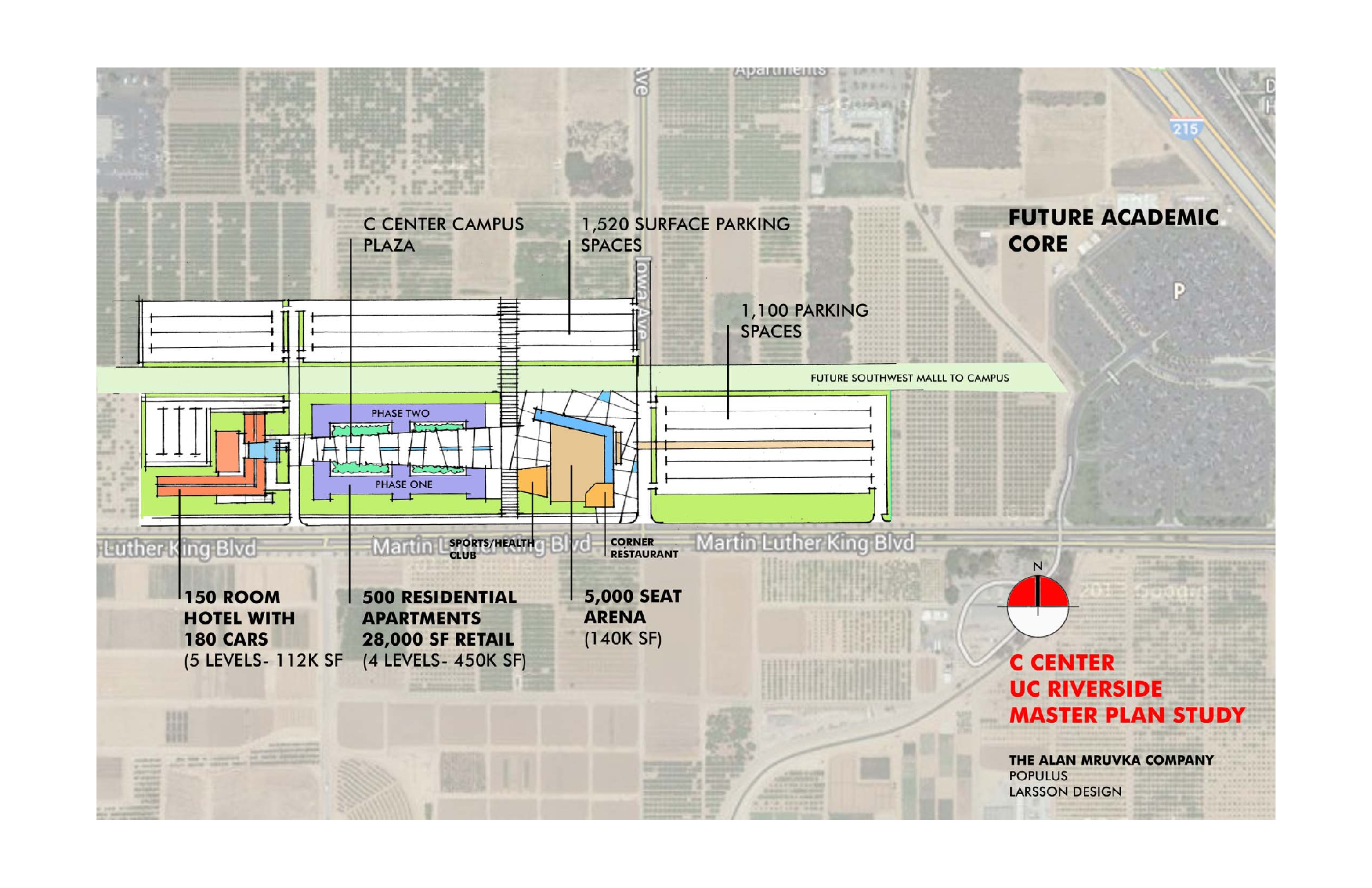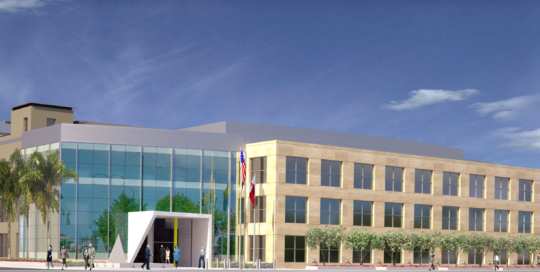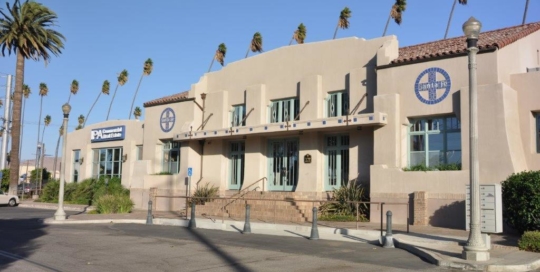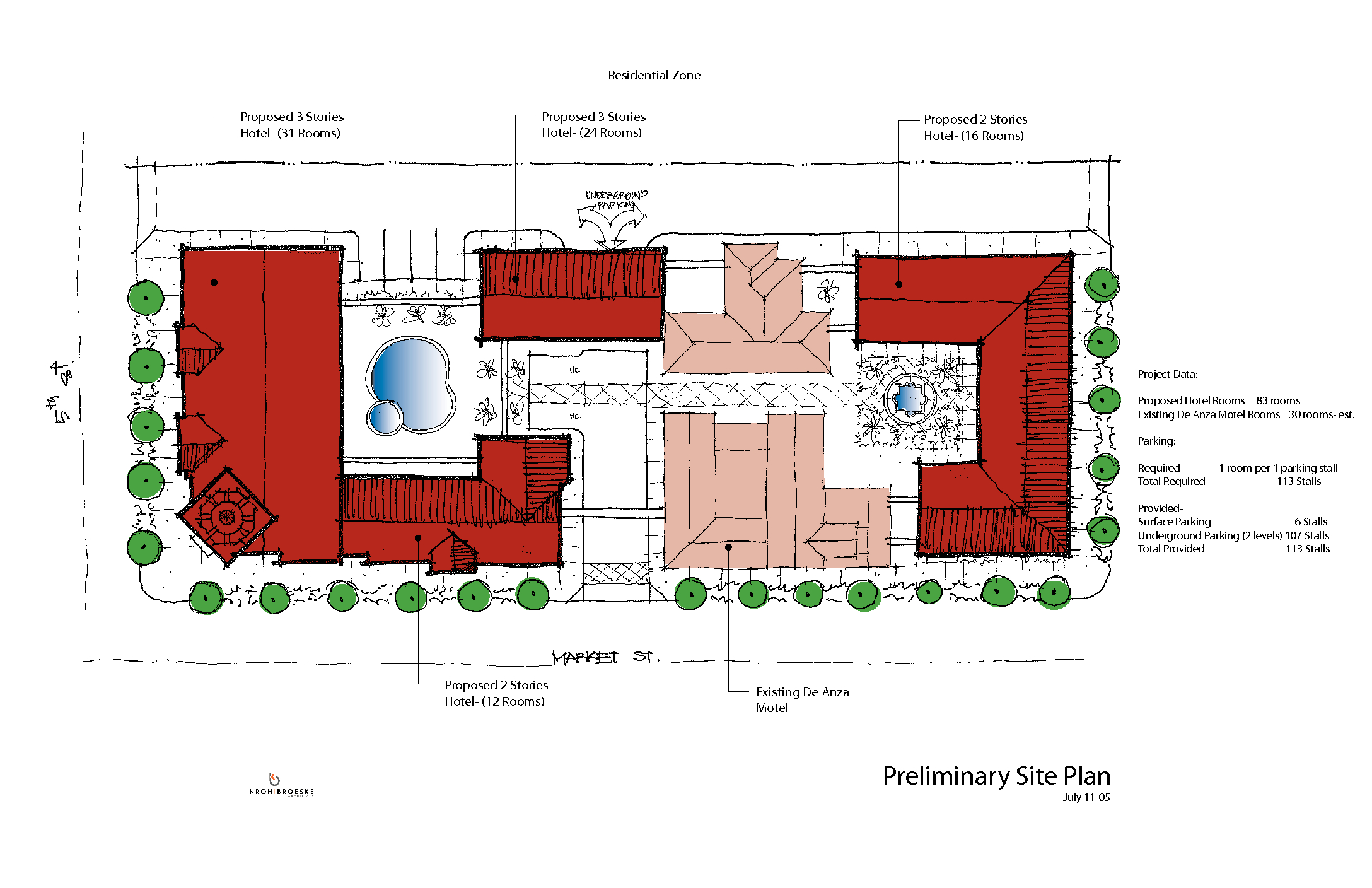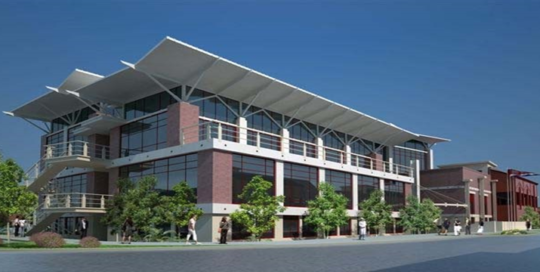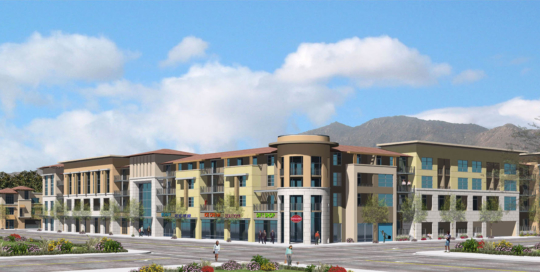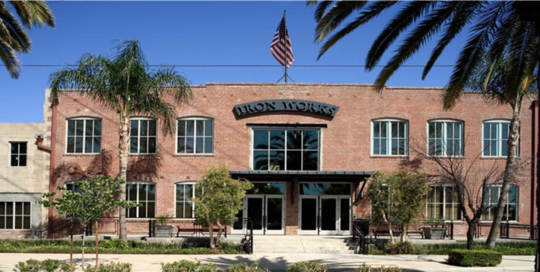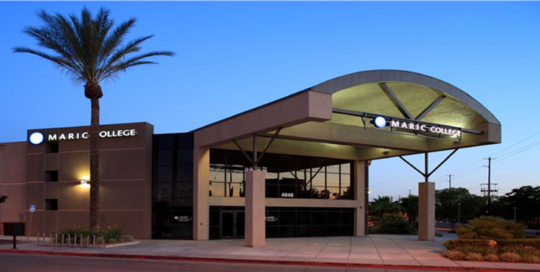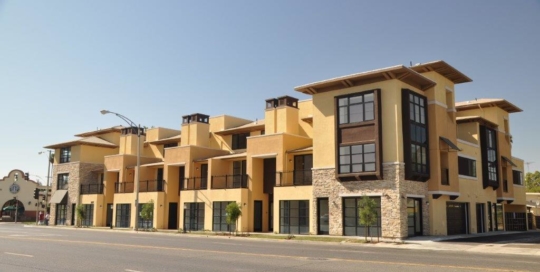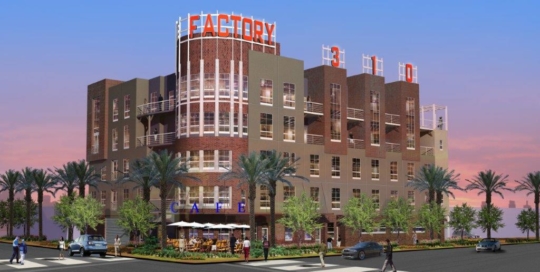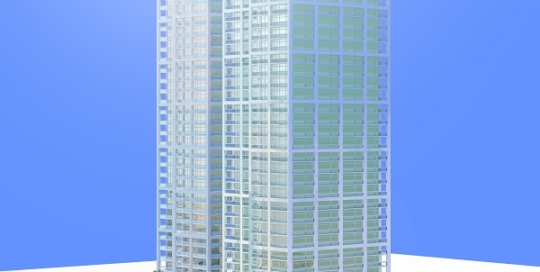The Villagio
The Villagio was to be the centerpiece of the new downtown Riverside. Made up of 80,000 square feet of retail, 100,000 square feet of office space and a 100 unit, 100,000 square foot UC Riverside student housing tower, The Villagio would encompass two city blocks in the heart of downtown Riverside California. Designed by Farshad Azarnoush, Principal of Atelier Architects in Sherman Oaks California.
The Packing House
This hundred year old vacant historic wooden fruit packing plant will be converted into 90,000 square feet of first class office space by renovating the existing 40,000 square foot structure and adding an additional 50,000 square feet of a new brick facade structure. The Packing House is part of the Riverside Train Station T.O.D. Designed by Kroh-Broske Architects of Riverside California.
The Lofts @ msolé
The Lofts at msole' will be the third phase of the three phased msole' project and will consist of 10 residential loft apartments.The msole’ project will be the cornerstone of the “new” downtown Riverside California, a downtown that has been blighted for years. msole’ is the second phase of the project with Live/Work at msole’ already built and occupied. msole’ will have 120 upscale apartments, 80,000 square feet of service retail including a restaurants and a supermarket, and all wrapped around a concrete parking structure.
The Ironworks Building
Vacant since the end of World War II, the famous 100-year-old Historic Riverside Ironworks Building was once the headquarters of Food Machinery Corp., which produced citrus packing equipment, and then world war II amphibious military vehicles. In 2000, Mr. Mruvka bought this 40,000 square foot brick structure and meticulously restored it into a first class luxury office building. The interior of the building is a showcase of contemporary design set within the red brick walls of Riverside history. Mr. Mruvka brought his twenty years of New York historic renovation experience to create a project of world class design that is now home to five Fortune 500 companies including: Wells Fargo, Bechtel, Fidelity, Wachovia, and Jacobs Civil Engineering. Designed by Farshad Azarnoush, Principal of Atelier Architects in Sherman Oaks California.
msolé
The msole' project will be the cornerstone of the "new" downtown Riverside California, a downtown that has been blighted for years. msole' is the second phase of the project with Live/Work at msole' already built and occupied. msole' will have 120 upscale apartments, 80,000 square feet of service retail including restaurants and a supermarket, and all wrapped around a concrete parking structure. The third phase will be 10 residential loft apartments called The Lofts at msole'. Designed by Jay Larsson of Houston based Larsson Design and Farshad Azarnoush, Principal of Atelier Architects in Sherman Oaks California.
Live Work at msolé
Live/Work at msole' is the first phase of a three phase msole' project in downtown Riverside California. Live/Work at msole' consists of ten 2,500 square foot, tri-level live work townhouses. All ten for-sale townhouse sold out within the first week of their release. The msole' project is the cornerstone of the "new" downtown Riverside. Live/Work at msole' was designed by Jay Larsson of Houston based Larsson Design.
Factory Lofts
Located on 3rd St. in downtown Las Vegas, Factory lofts is an important development in the redevelopment of a blighted downtown Las Vegas. Factory lofts will contain 36 upscale contemporary residential lofts. Designed by Brandon Sprague, Principal at Aptus Architecture in Las Vegas.
Bluecity Las Vegas
Bluecity is designed to be a two tower, 55 story, 700 suite condo hotel, and would be home to a 40,000 square foot spa, 80,000 square feet of restaurant-retail space, a 60 room boutique hotel tower and the largest jumbo screen in the city of Las Vegas spanning two blocks. With it's 5th floor pool deck, bluecity will be the tallest buildings in downtown Las Vegas and the cornerstone of a new revitalized downtown. Designed by Brandon Sprague, Principal at Aptus Architects in Las Vegas.

